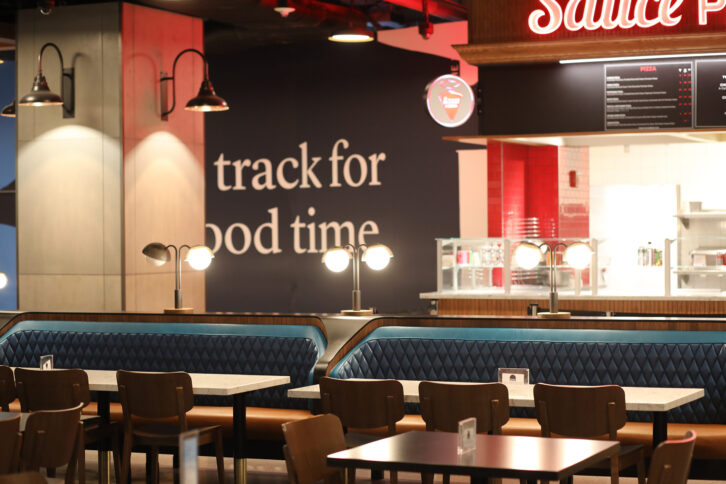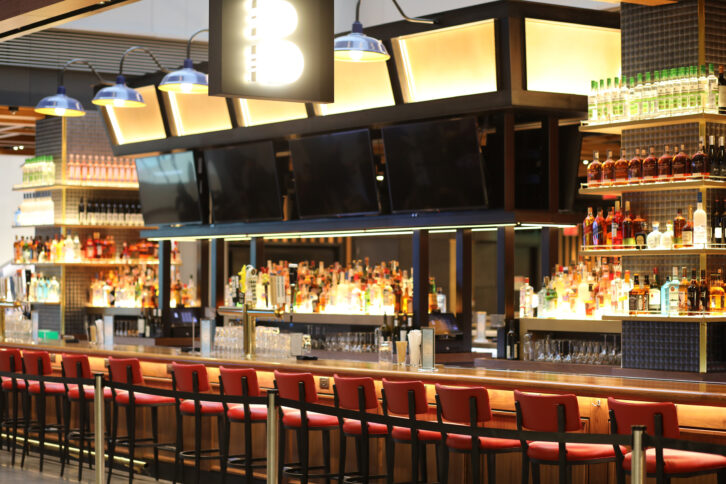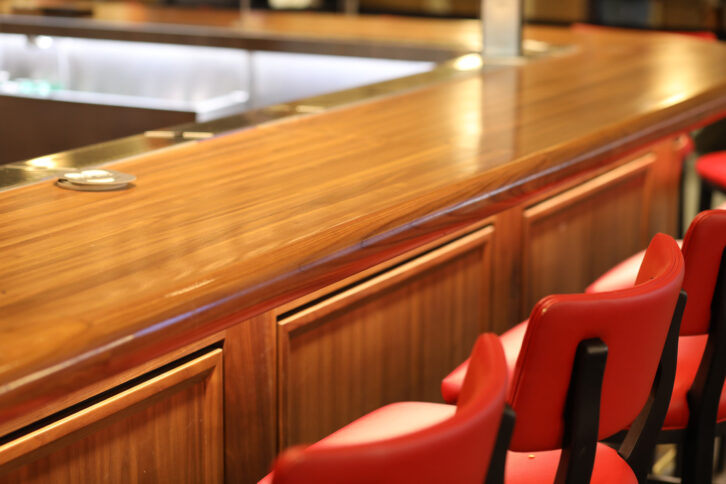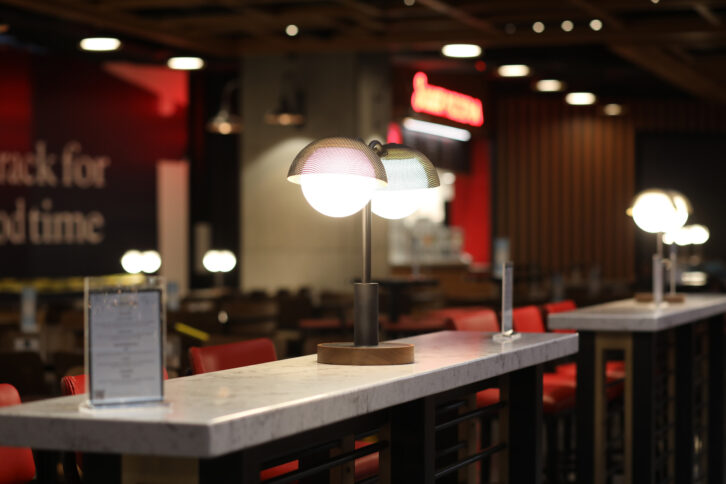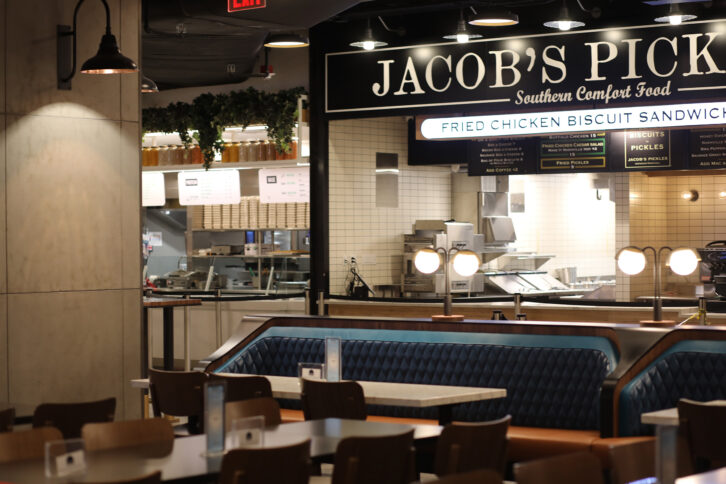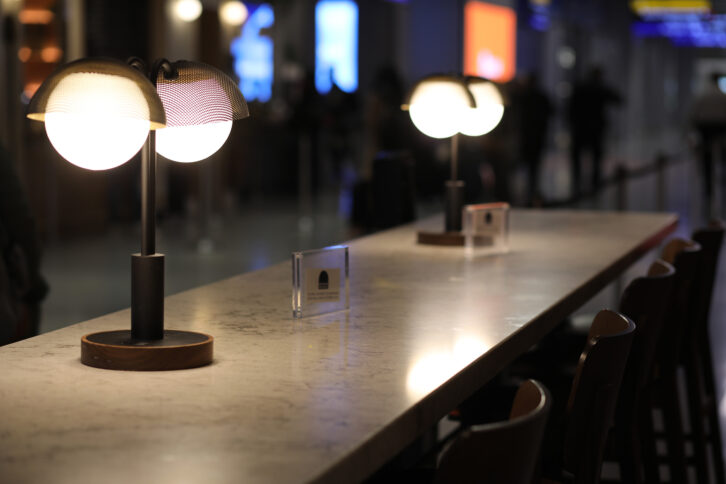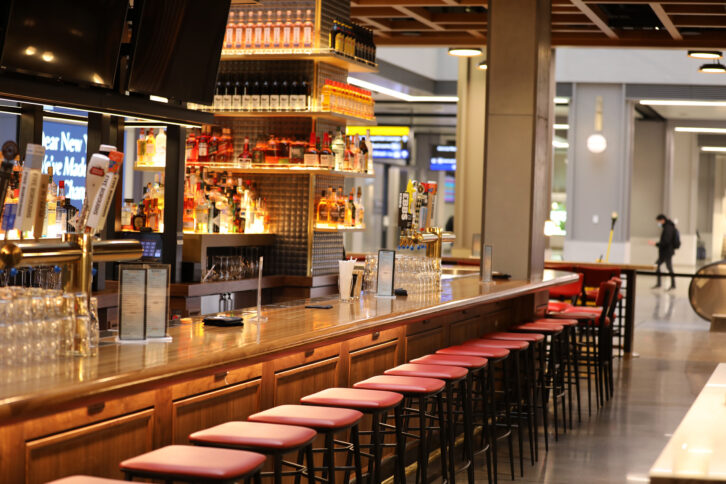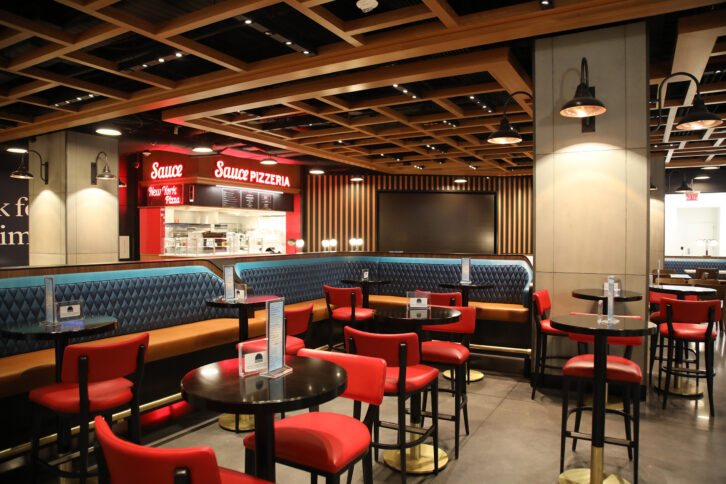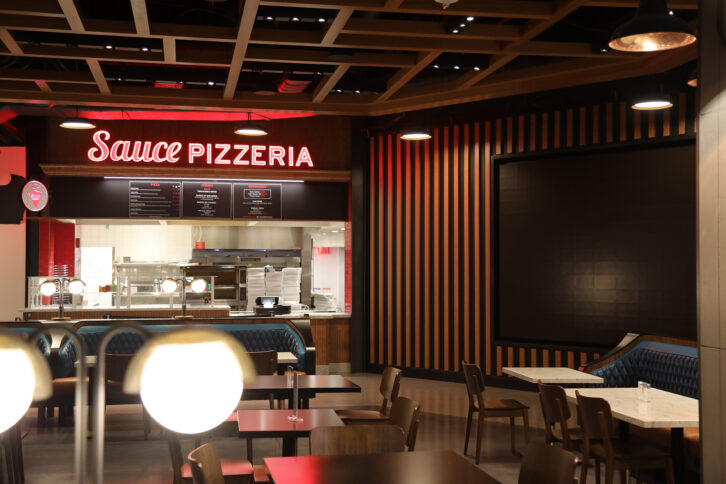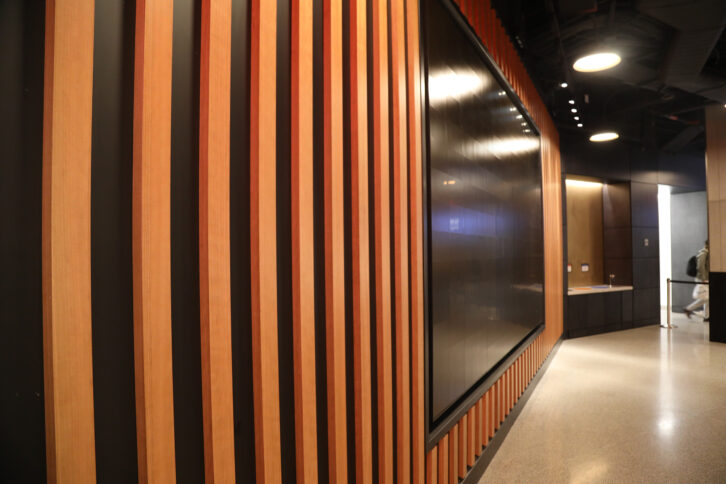
An expansion of Pennsylvania (“Penn”) Station, Moynhihan Train Hall is the busiest transit hub in all of the U.S. At approximately 255,000 square feet in size, it serves as the primary intercity and commuter rail station for New York City. Formerly the James A. Farley Building, the main post office, the space is now home to Amtrak, Long Island Rail Road, and local connections that directly connect to the existing platforms under Penn Station.
To bring this former transit hub back to life, community leaders and elected officials alike organized an effort to rebuild, restore, and modernize the structure. Senator Daniel Patrick Moynihan was the person who championed this effort. Through Skanska USA a general contractor and repeat client of ours, TJ Hale got the opportunity to work on the Moynihan Train Hall alongside developer Vornado Realty Trust.
01
Challenge
The back bar canopy of The Bar at Moynihan was redesigned halfway through the project, which pushed back the fabrication process. As such, we had to reverse the installation and install the front bar first; a substantial amount of the space had been completed before the canopy was ready to be put in.
Moreover, the canopy had to be brought in after hours. A pair of gantry cranes were set up on the second-floor overhead for installation. The structure was lifted up and over the front bar to be set down in place on top of the previously installed back bar.
Lastly, the building was open to the public and fully functioning as a train hub at the time of installation.
02
Approach
To successfully complete the Moynihan Train Hall project, we had to navigate consumer traffic by doing early morning product deliveries. We also had to work several overnight shifts to isolate any disruptive or noisy work.
Many of the area fixtures required embedded floor brackets or precision layouts for coordination with electrical trades and structural requirements, which had to be done months prior to the actual installation of the fixtures. TJ Hale collaborated extensively with Skanska on the electrical elements, kitchen equipment, and IT trades.
Overall, we took the necessary time to ensure all coordinative aspects were covered, making numerous site visits before and during the project. We also maintained a dedicated, on-site project manager throughout the duration of the installation.
03
Solution
TJ Hale took a transparent and cooperative approach to the design, function, and schedule needs of the client and project. We partnered with Creative Installations, Inc., a reputable, New York Union subcontractor, to successfully navigate, install, and overcome the unique challenges of this project and open on time. Through design and other trades, TJ Hale took initiative to drive various components in order to prevent later conflicts, i.e., electrical components, drivers, raceways, TV monitors, junction boxes, and other related parts.
Results
Banquette seating
Bar and back bar canopy
LED-lit shelving and bottle risers
Curved and flat laminate wall paneling
Perimeter wall common area casework
Fixed and standing bar tables
Rooftop handrail
Materials
Blackened steel
Móz™ Metal Laminate
AWI Grade 1 Lumber and Grade “A” veneer in Walnut, Cherry, Teak
Caesarstone® Quartz
Oil-rubbed brass
Opuzen™ upholstery
Smoke mirror
The Latest


